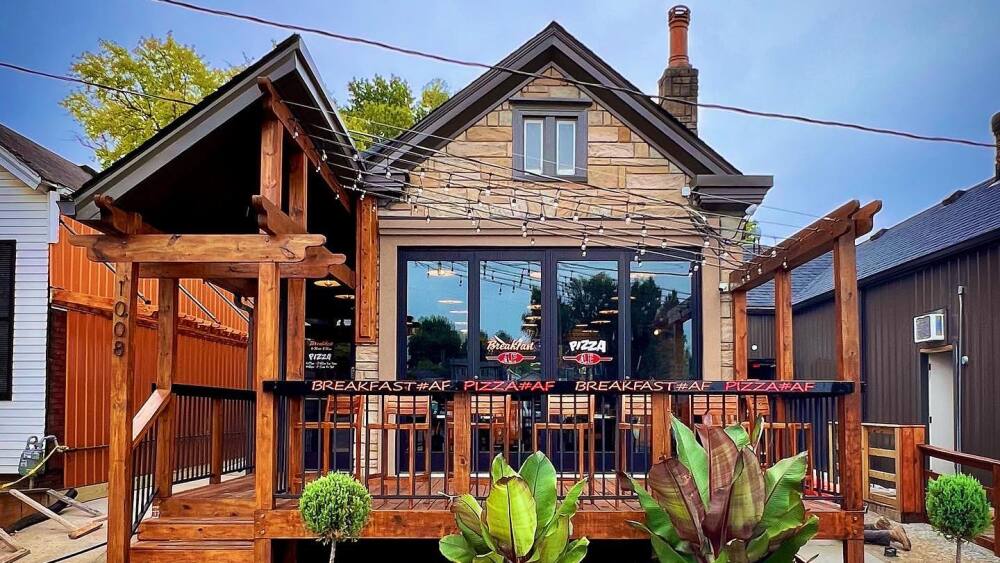If you drive through the neighborhoods surrounding downtown Louisville — think: Germantown, Schnitzelburg, the Highalnds, and the Russell + California neighborhoods — you’ll find an abundant architectural feature: the shotgun house.
Fun fact: Louisville has the largest collection of shotgun homes of any city in America.
Let’s take a shot at the history behind them.
What’s in a name?
Legend has it that someone could stand in the front doorway, fire a shotgun, and the shell would pass through the house, exiting the back door without touching anything, hence the “shotgun” name — why someone would do that is anyone’s guess.

Many shotgun homes have been repurposed as businesses, like this one on Goss Avenue, now home to Breakfast + Pizza AF.
Photo courtesy @schnitzelburg_sacc
Characteristics
Historians have traced the origins of the design to the Caribbean and Africa. The style first came to the US through New Orleans and spread to nearby cities.
Louisville’s shotgun homes were built after the Civil War, mainly between 1890 and 1915. They vary in design, but typically feature:
- Narrow width, typically 12-15-ft wide
- High ceilings — this design feature was intended to cool the homes in the pre-air conditioning era
- Three to five rooms, all connected, typically, without an interior hallway
- Ornate details — gingerbread trim, roof brackets, cornices, window casings, door surroundings, and columns
There are two variations on the traditional shotgun house:
- The double-barrel is effectively two shotgun houses built into one, side-by-side
- A camelback is a shotgun with a second floor, typically over the back half of the house — which looks like a camel’s hump
On the market
REady to move in? Here are a couple on the market:
- Renovated Shotgun in Germantown | $335,000 | 3B, 2BA | Green door + hardwood floors
- Traditional Shotgun in Portland | $80,000 | 2B, 1BA | Original cornices and classic details










